Located in the world’s highest three-tower building and also Asia’s largest commercial complex, Golden Eagle G Hotel Nanjing stands at a height of 368 meters in pursuit of top-class luxury and modern lifestyle. Based on an accurate understanding of the brand orientation as well as of the essence of “stylish” life, the designer combines Nanjing’s profound history and culture with modern fashionable lifestyle to create a top-level Chinese hotel having both local uniqueness and international competitiveness.
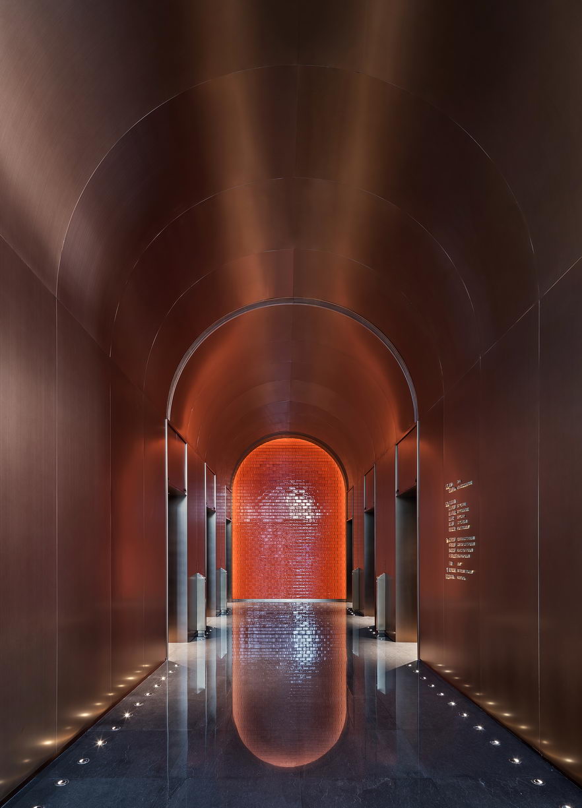
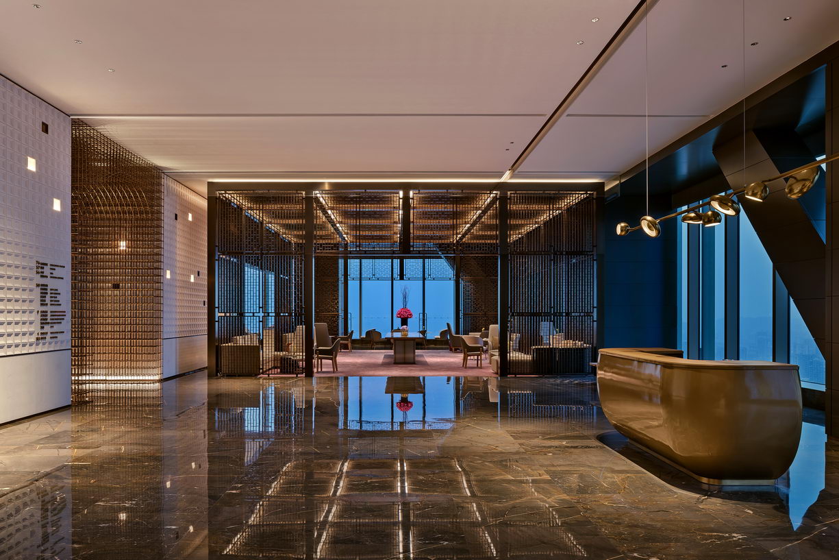
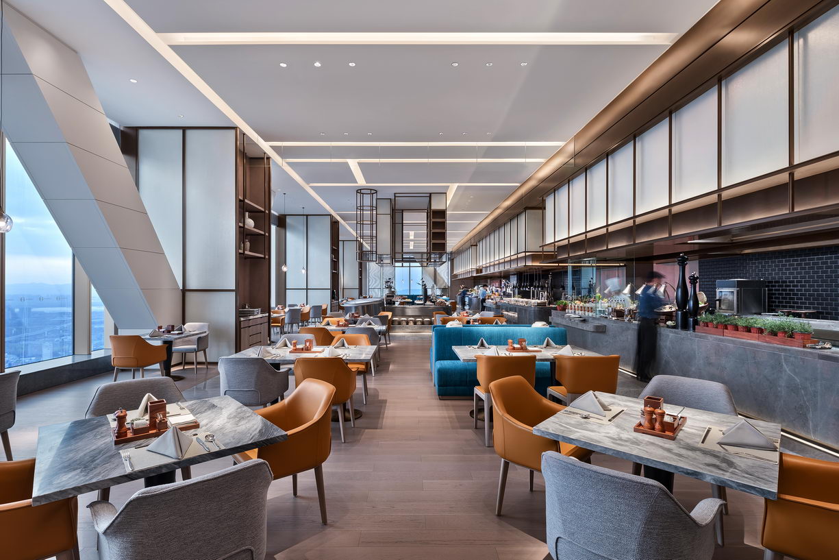
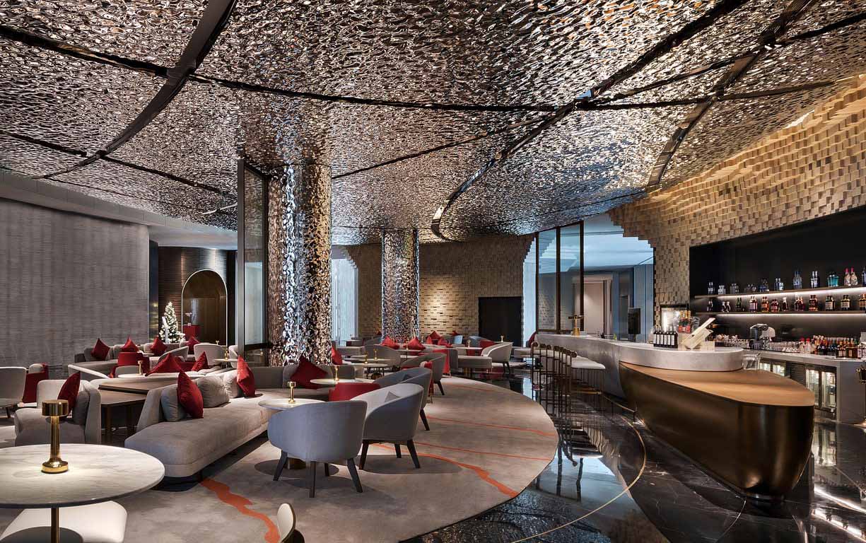
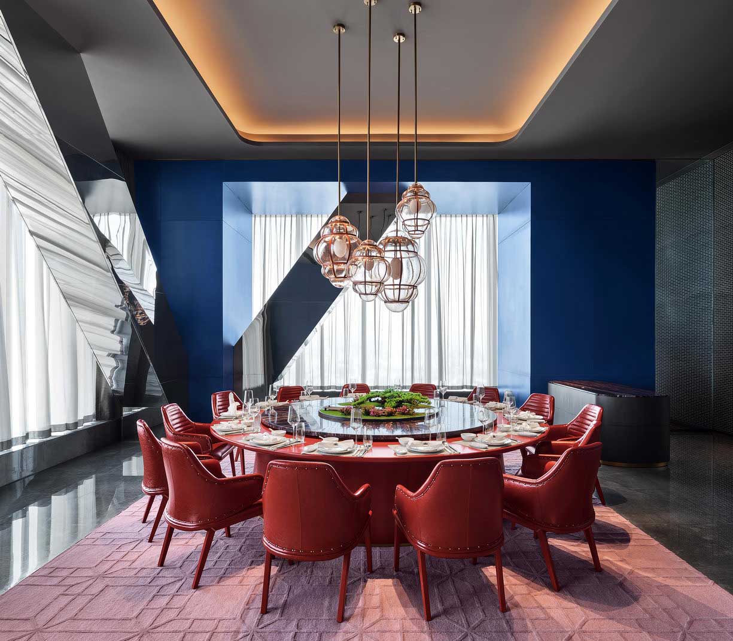
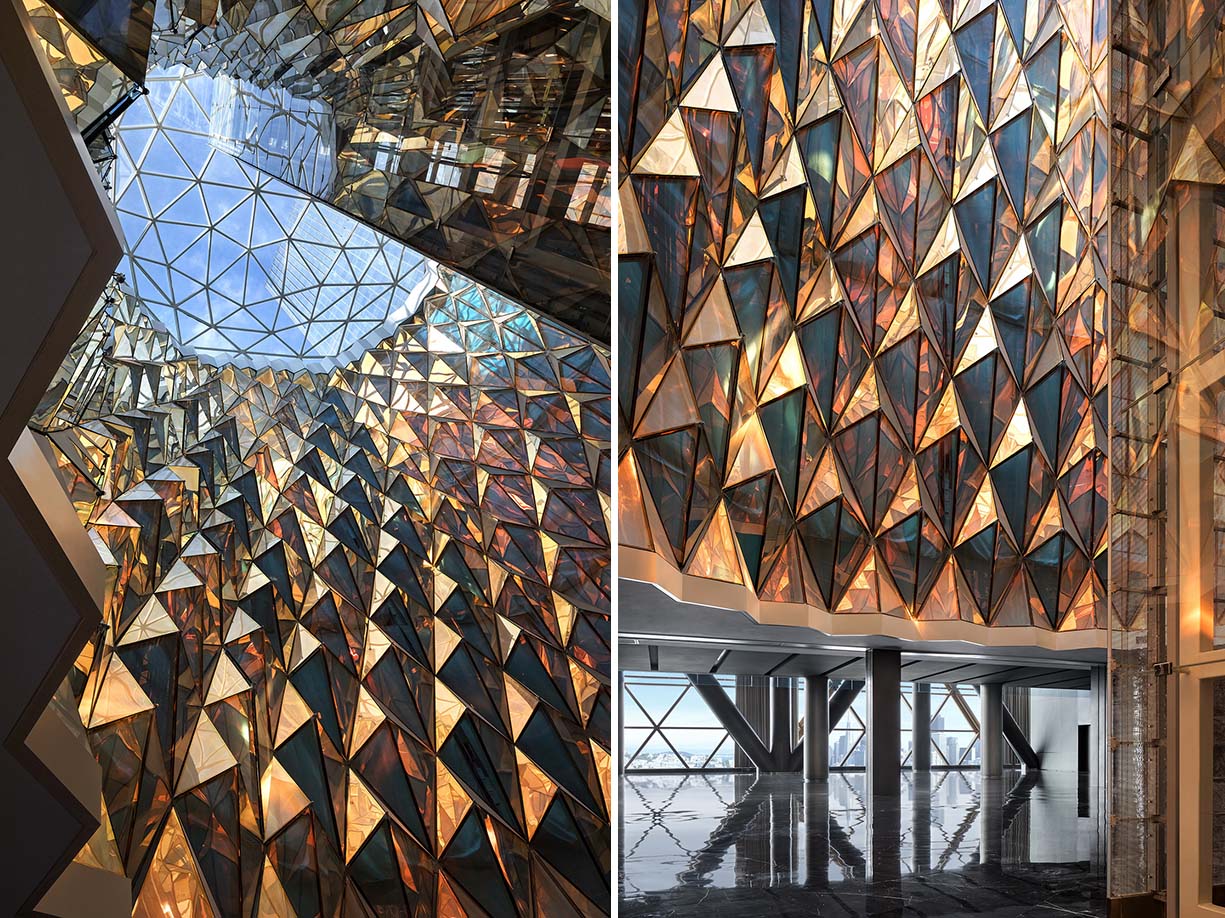
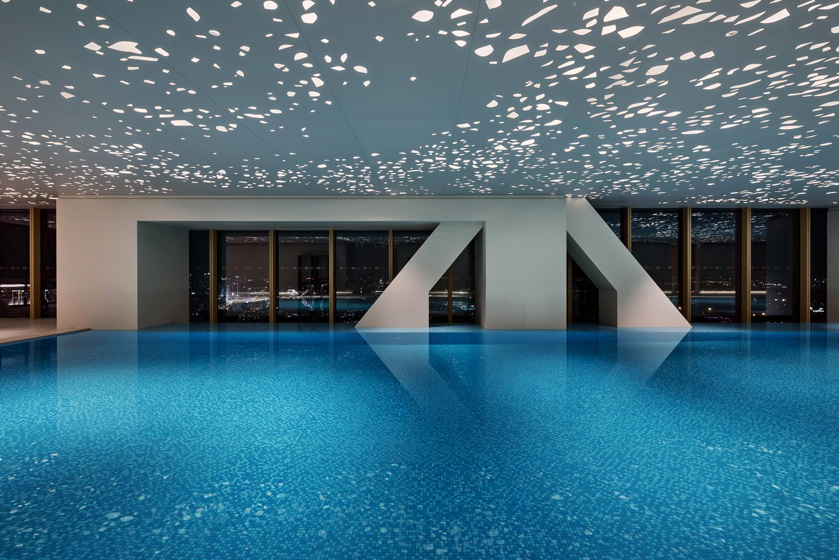
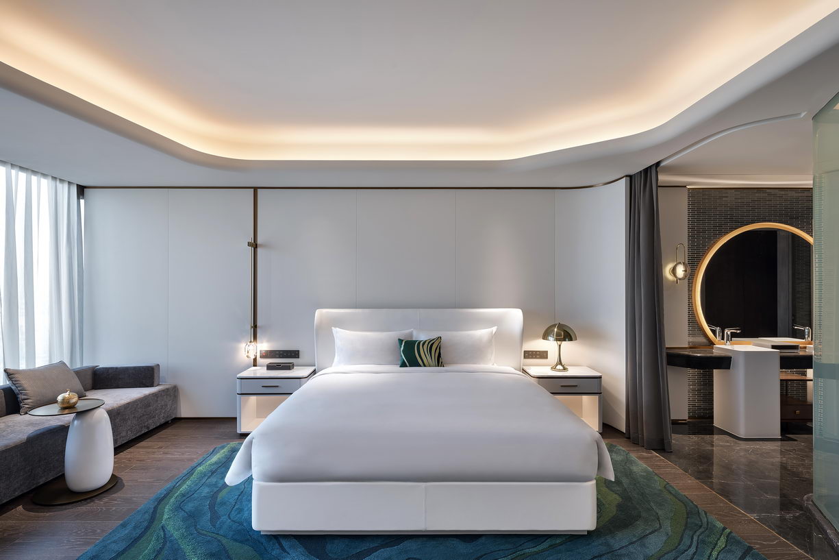
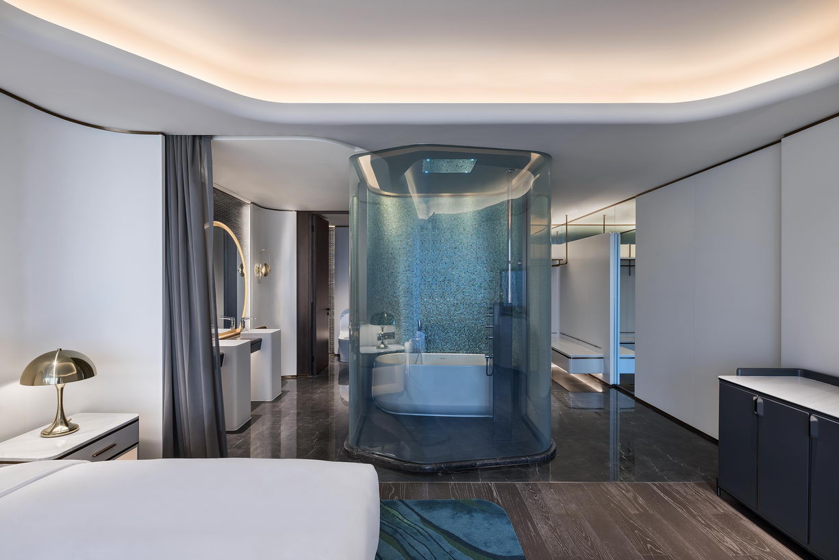
In terms of artistic expression, the designer interprets the city’s history of being the capital of six ancient dynasties by modern design approaches. Contrast or mixture of shapes, materials and colors in the space conveys traditional aesthetics while bringing a sense of fashion and future, giving guests more possibilities of exploration.
The first floor elevator hall defined by antique copper gate is where the past meets the present, creating a time tunnel to more surprises. Although inspired by ancient city walls, the massive metal frames erected in the passageway to lobby and the lobby lounge change the thickness of wall bricks into the fashion and lightness of a see-through structure. The mix of Chinese and western design elements in the PDR suggests people’s inclusive and open life attitude today.
What is the most creative in this design is the secondary utilization of space. The sky loggia connecting the three towers is transformed from a public corridor into a display atrium plus sky lounge, which effectively uses the space and enriches hotel functions.
The display atrium, with its ceiling elevated to five stories high, is also a lift hall. The back of the lift shaft, directly reaching the sky lounge at the 55th floor, is installed with a 13-meter LED screen to make the hall a pre-function area for the multi-media center, allowing guests to experience open-style exhibitions or launch events. When arriving at the sky lounge, guests will enjoy sufficient circulation because of the half-open walls along the corridor, which are designed to cater to their desire for novelty. The huge ripple-patterned metal plates covering the ceiling and columns and the wall texture that echoes ancient city-wall bricks make the space feel like a splendid scene on the Qinhuai River.
Guestroom design is inspired by Yuhua Stone, a valuable local product. Its plump shape is manifested in the curves of ceiling and furniture that make guests fully relaxed, whereas its gorgeous colors are applied in carpet and throw pillow, making the space natural and tranquil while modern and stylish. Curtain cloth is used to separate bathroom from bedroom. The switchable glass of bathroom enables flexible adjustment to light transmittance, delivering guests a more open-style living experience.




