As the landmark of Zhongshan Ancient Town, the capital of decorative lighting industry of China, Westin Zhongshan Guzhen has become a display window to the charm of the town by serving the local decorative light exposition center and international light exhibitions. Based on that, the designer explores the core culture and spiritual value of the town to create an urban cultural name card that values both environment protection and regional characteristics.
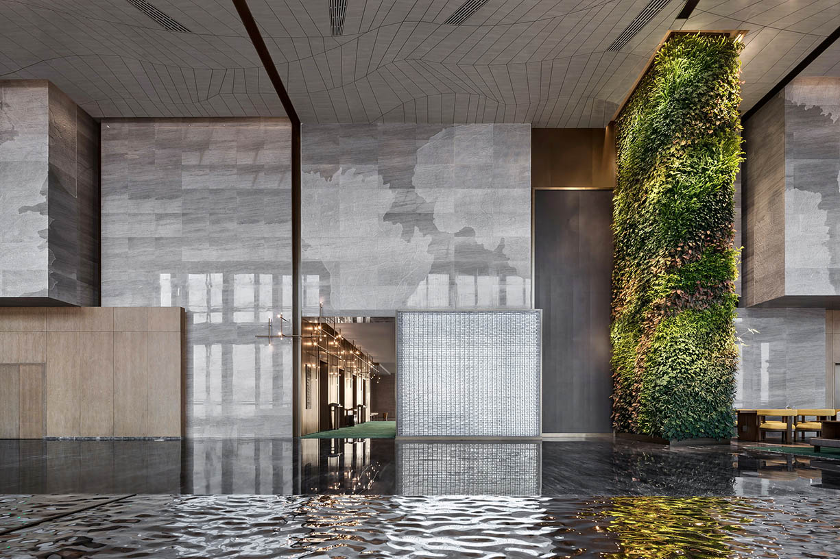
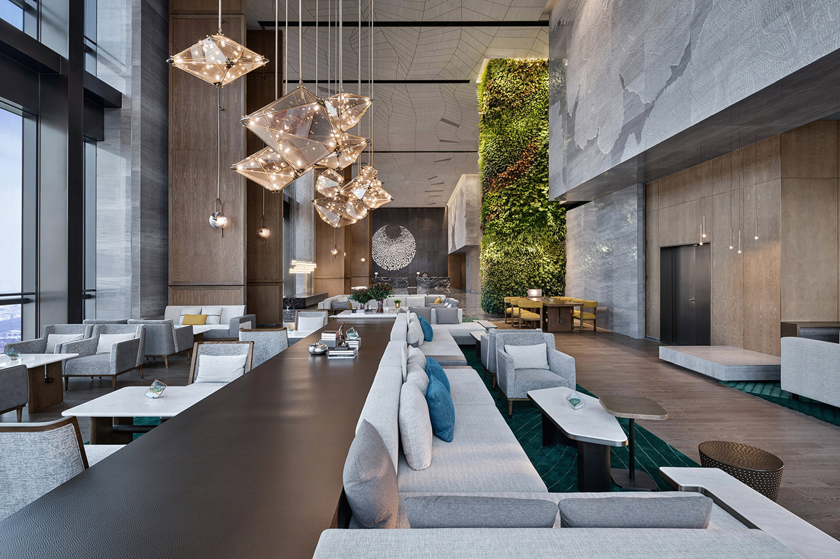
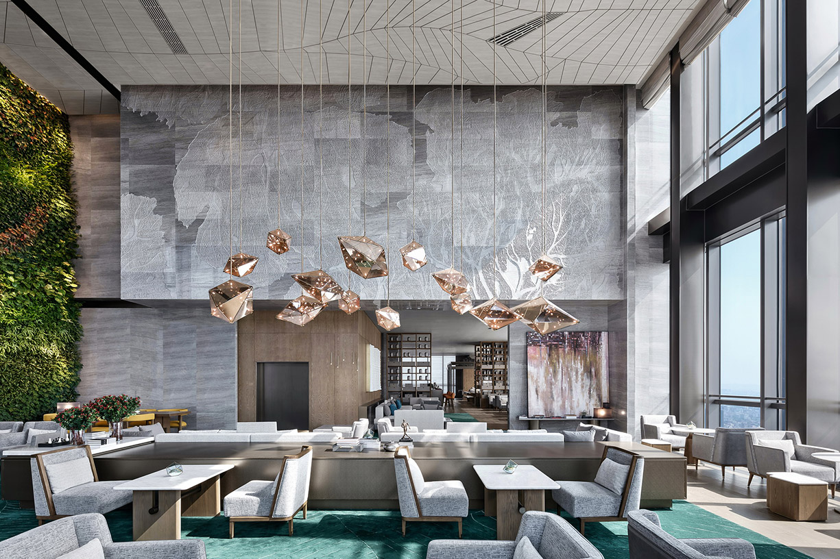
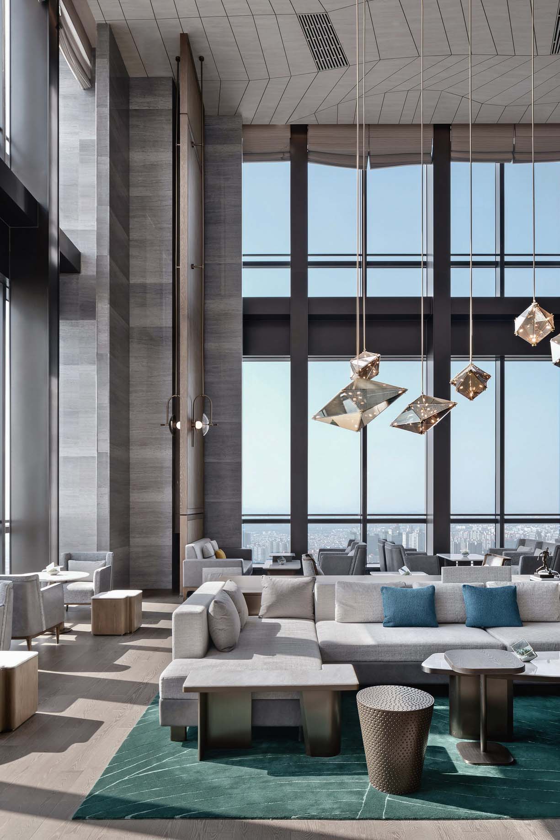
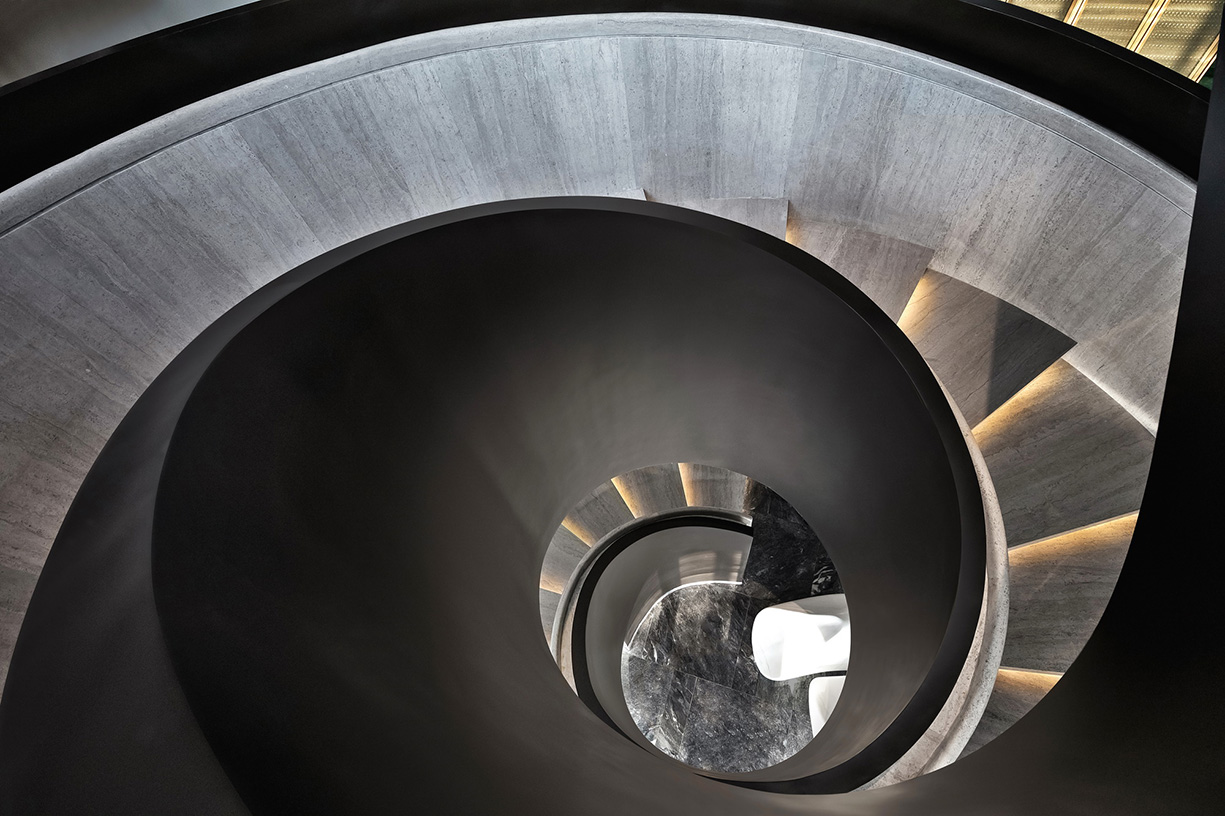
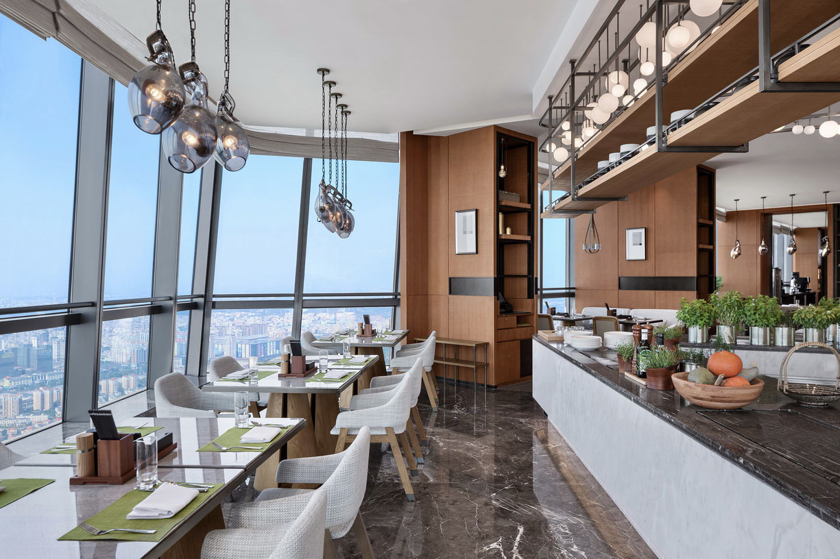
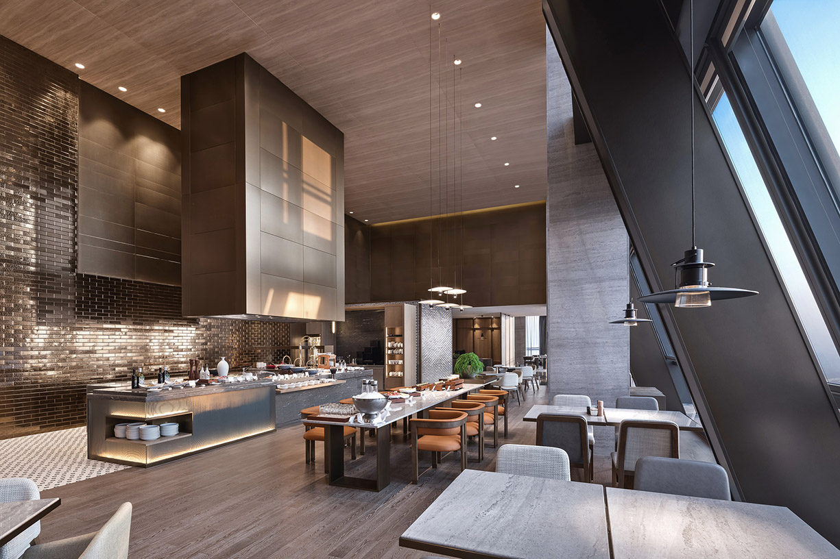
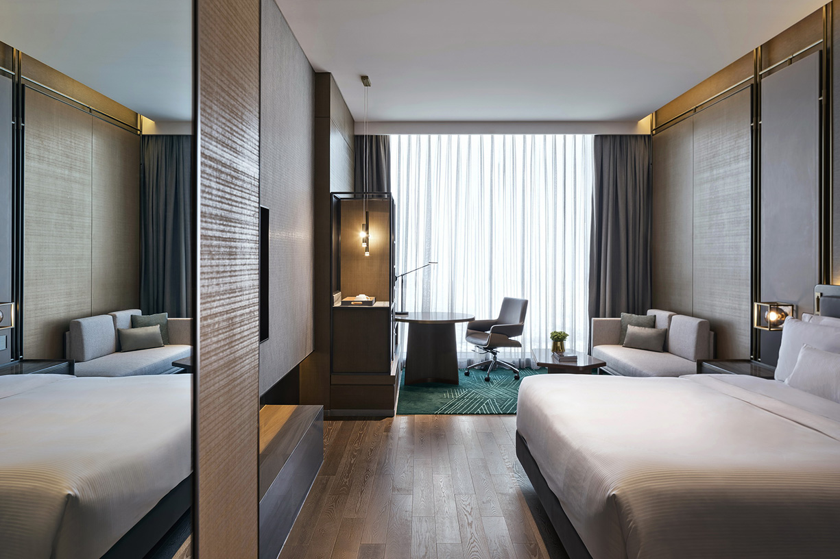
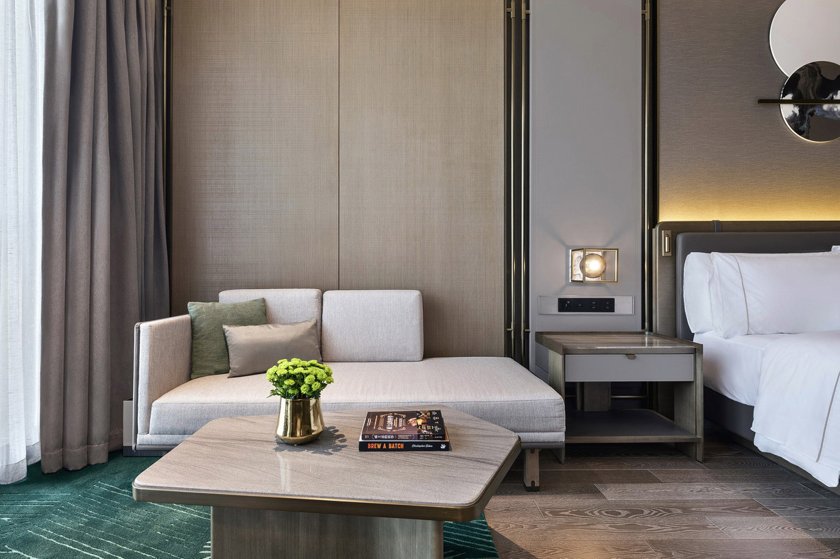
Since the sky lobby on the 39th floor is positioned as a “mood transition” space, classy gray and natural color are applied in decoration to contribute to emotion adjustment. The lobby ceiling is made of fire-proof anti-rot aluminum plates with light weight and high strength to meet the owner’s requirement for “stain resistance and durability” and also to save subsequent repair and maintenance costs. However, a large area of aluminum plates looks in lack of design and quality due to laminating and parting techniques. To solve this problem, the designer selects plates in different sizes to form up “leaf stems”, which beautify the seam between plates and embody the hotel’s nature and leisure style as well. Additionally, an empty area is designed for the lobby atrium considering that guests will flock into the hotel during the light exposition.
At the lobby lounge entrance, by introducing nature into high-rise space, the refreshing greenery wall brings a touch of vitality and makes the place more approachable to visitors. Blocking against the glass curtain wall has been minimized to make full use of natural light. With the interaction between the light and the large area of timber finishes, the space feels even warmer and gentler. The low-height wide sofa fabricated based on precise ergonomics intersperses the leisure and comfort atmosphere with business elements.
The elegant curves of spiral staircase showcase the sheer beauty of the space. With the seamless splicing of interior stone and exterior metal, the modern and classy stair implies the substantial change in lamp base materials from ancient stone to modern metal.
Different from the emotional expression in public areas, guestrooms look simple and tranquil. Metal, stone and timber together determine the surface quality and furniture style, realizing a combination of stability and simplicity. A touch of dark green on the carpet is detached from base color yet matched up with the ambience, making the space more interesting.
The overall hotel design sticks to Westin’s brand characteristics: nature and leisure. While light, material and color interact with each other to create bright and refreshing ambience, different forms of light fixtures, as a cultural element, are integrated into various function areas to highlight a quality of art as well as an atmosphere of moods.




