Xi'an Silk Road International Conference Center, as the permanent venue for China’s Silk Road Summit, is the largest and the fullest functional convention hall in China. It covers an area of 100 thousand square meters with a gross floor area of 207 thousand square meters.
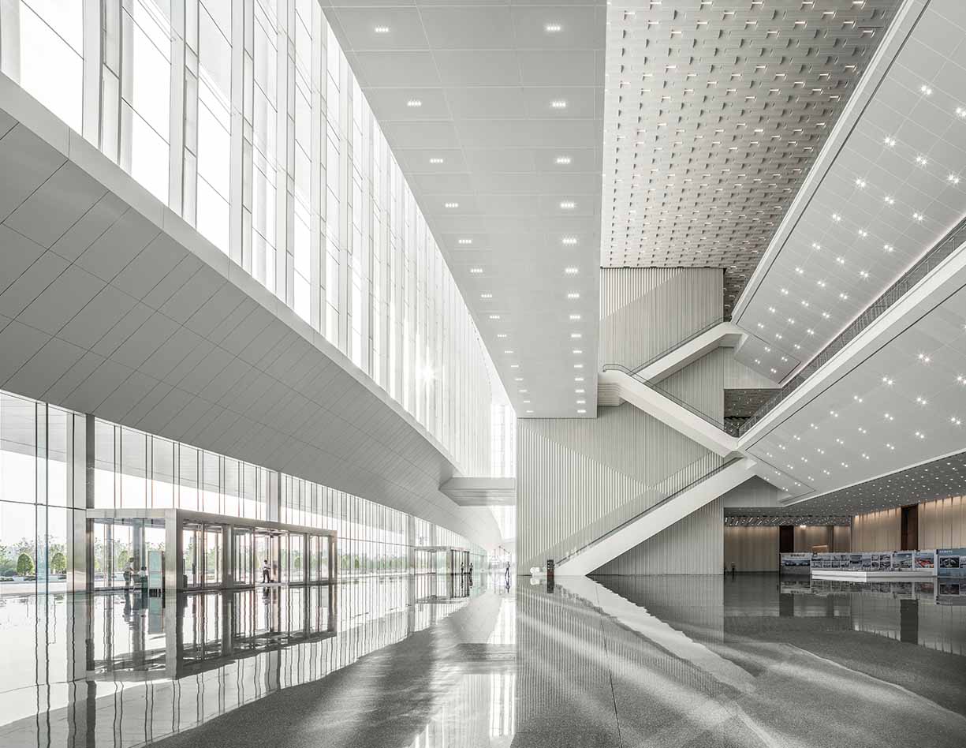
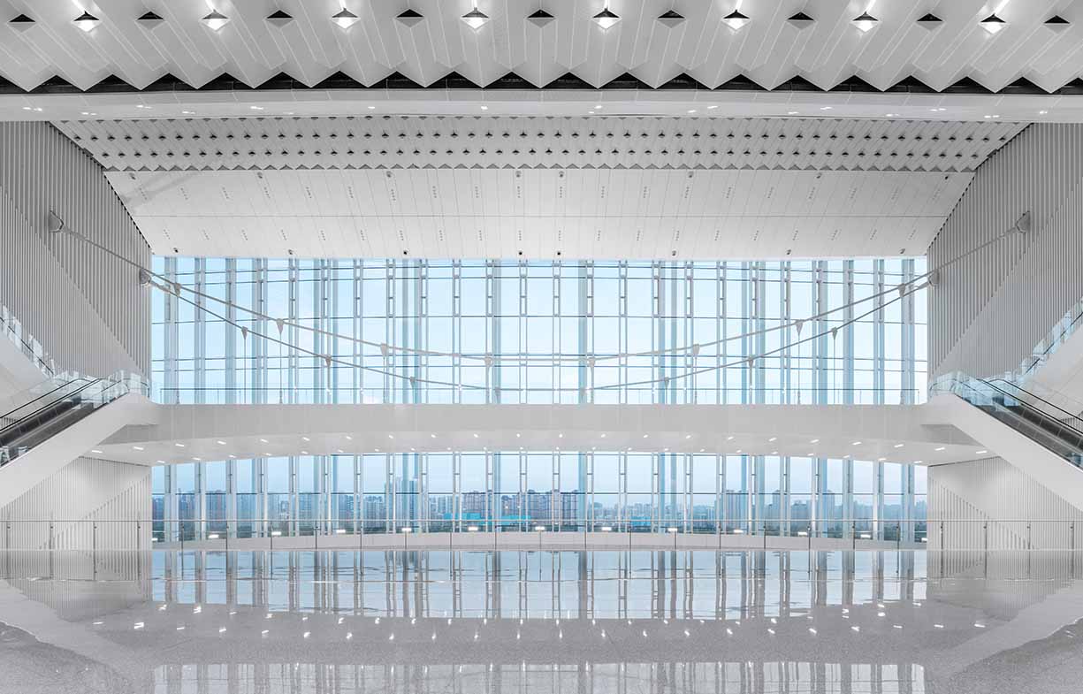
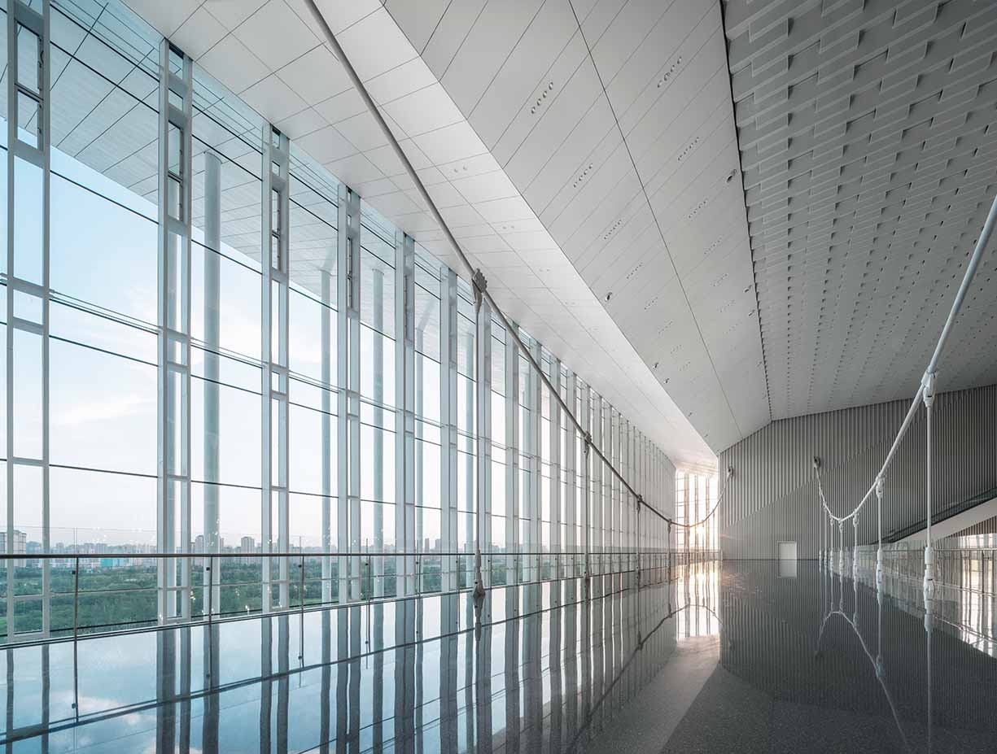
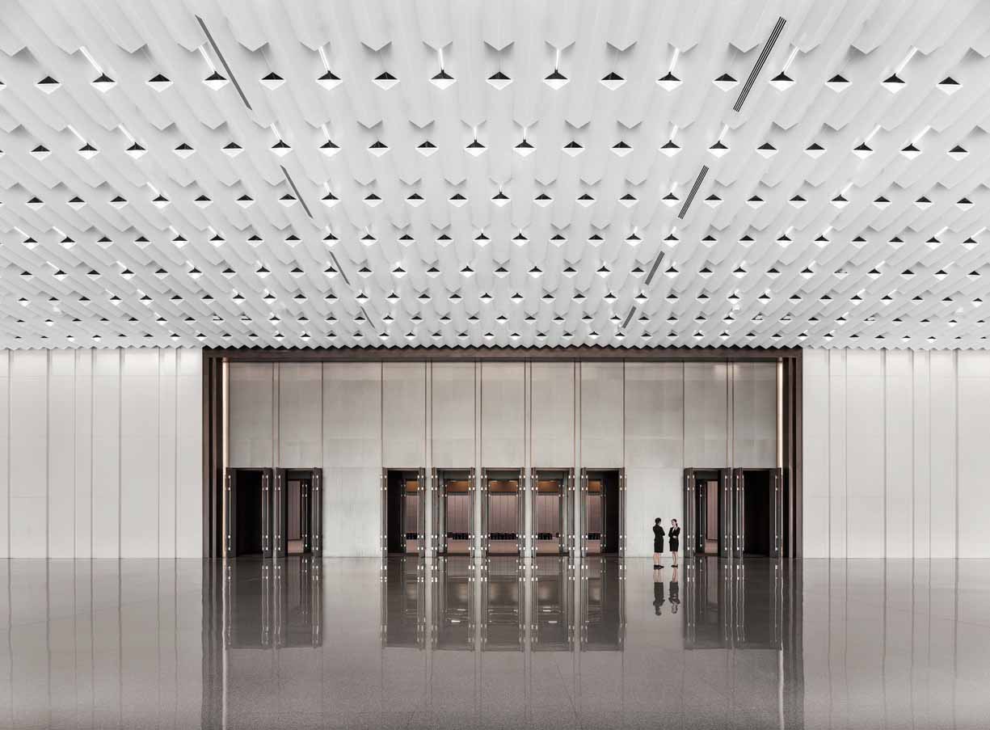
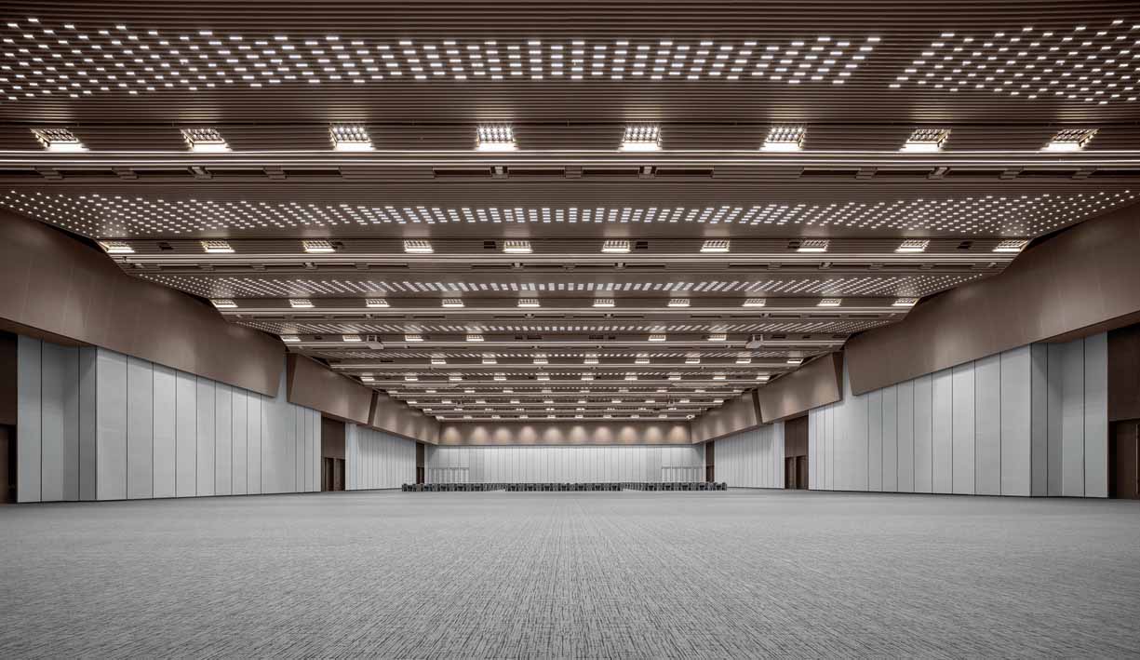
Facing such a huge space capacity, the designer’s top priority is to realize reasonable layout and avoid spare space. According to the usage rate from high to low, the whole space is zoned into the first-floor ballroom, the second-floor multifunctional hall, and the third-floor conference hall. Around each main function hall, a U-shaped corridor is reserved to serve as either a pre-function area for the adjacent ballroom or meeting room, or a stage for casual exhibitions. MEP and lighting systems are installed individually at each floor to ensure independent operations.
Since the design puts emphasis on the “openness” of public areas, the main function halls that require more privacy are located in the middle of each floor. In this way, the glass curtain wall, with less blocked by architecture, introduces both natural light and outdoor landscape, making the inner space warmer and finer and shortening the distance between people, architecture and nature.
For cultural expression, the interior adheres to the architectural design philosophy - “coexistence of a thousand-year-old city and modern design”. Through a modern minimal design approach, the designer translates the profound history of Xi’an, the capital of thirteen dynasties in ancient times, into an international convention center featured with both traditional cultural hints and modern fashion.
The designer strives to convey orderly and harmonious oriental aesthetics in the space by borrowing ancient architectural approaches like arrays and interspersing. Characteristic elements, such as the Terracotta Warriors, the Dayan Tower and bronze sacrificial utensils, are reinterpreted on the ceiling, wall and copper gates. Varied details and elaborate arrangements effectively conceal the ends and points of the ceiling and wall to avoid any clutter.




