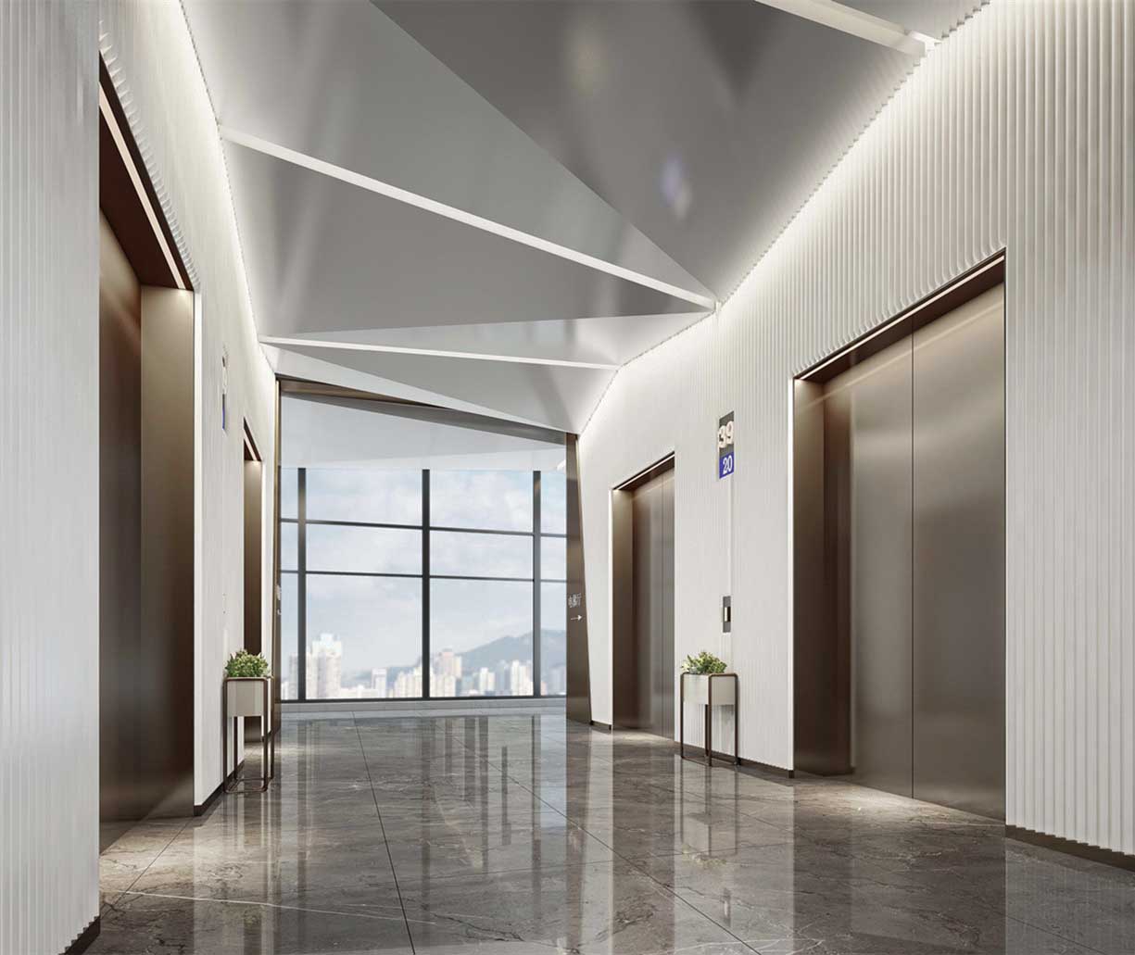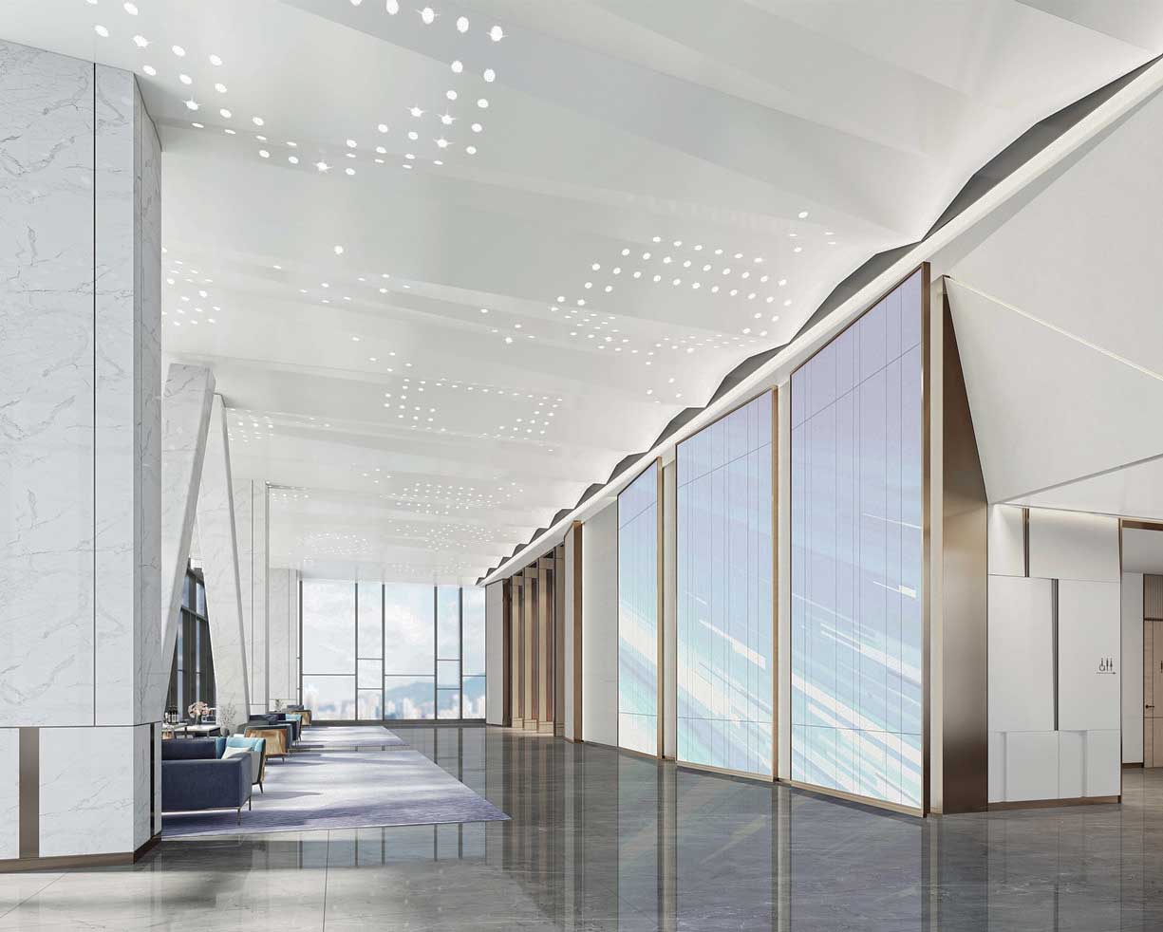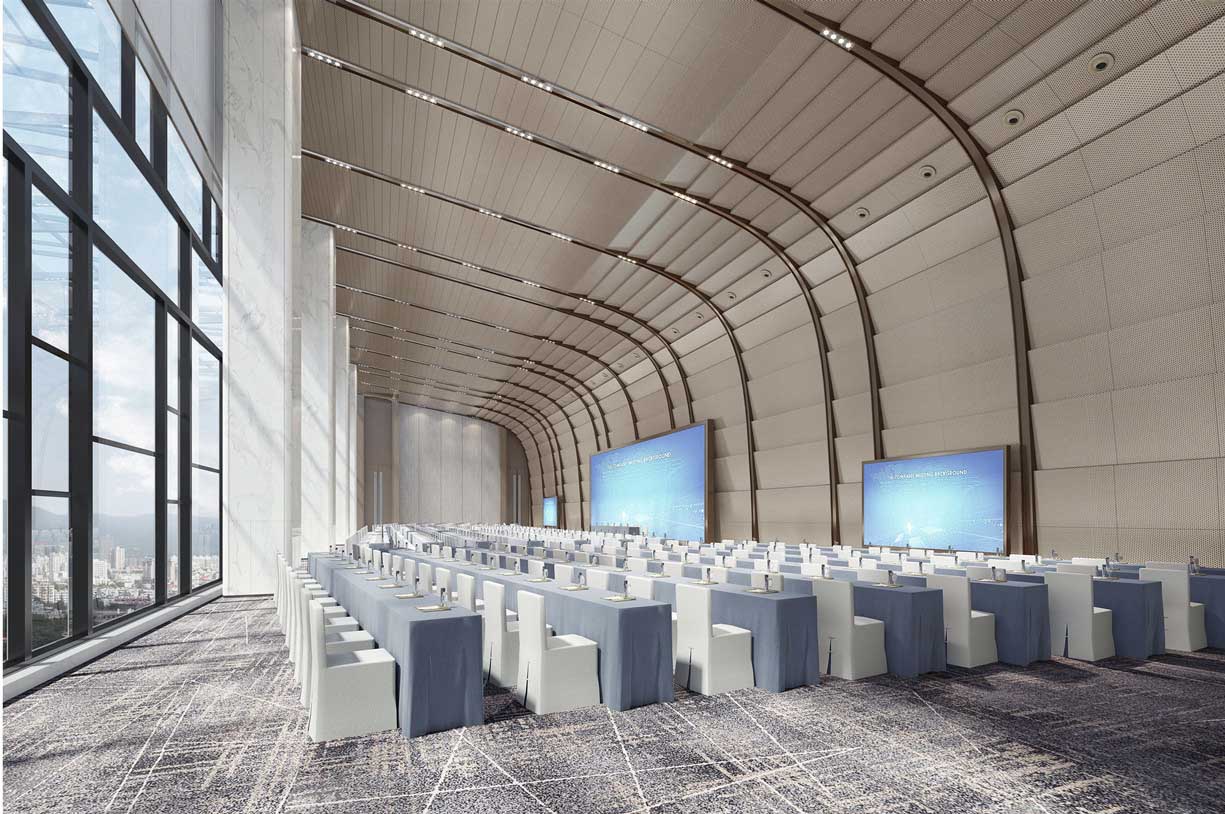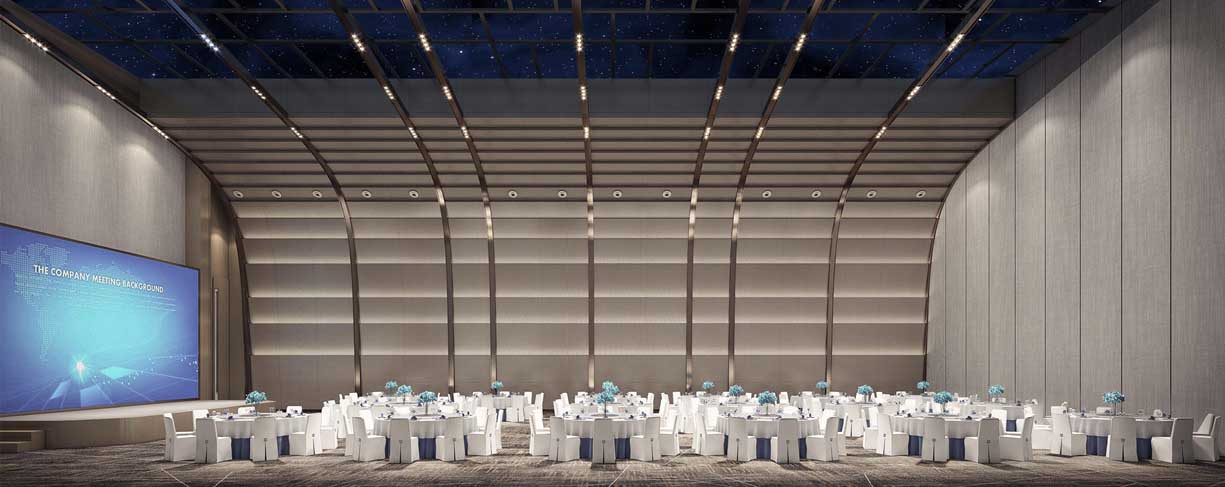This is a renovation project for the multi-function hall at the 39th floor of the northern tower. Originally, the space served as an indoor swimming pool for internal use. The ceiling and side walls were structured with curtain walls to maximize light and views in the space. YANG’s new spatial planning, renovation and FF&E proposals take into account sound and light standards and technologies in order to build a multi-purpose hall meeting various requirements.








